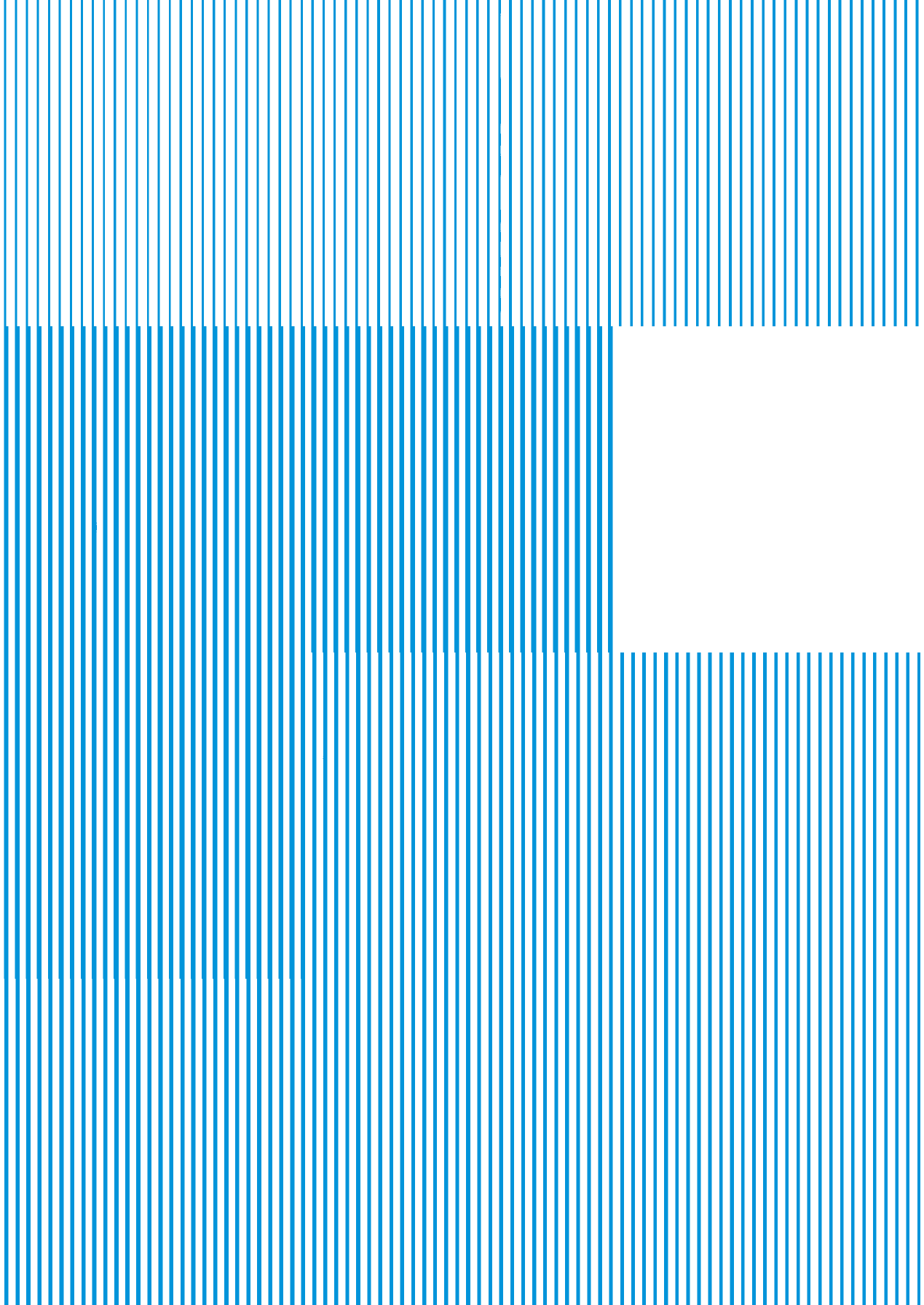In a district of the town of Hoensbroek that had been struggling with a shrinking population, the Municipality of Heerlen in Limburg had several multi-level buildings demolished to make room for a new park, a community school and life-cycle-proof homes. Neighbourhood residents played an active role in the transformation process. Urban planning, architecture and landscaping were all developed in close connection with each other, taking fully into consideration the geology of the subsoil and characteristics of the immediate surroundings. The result is a village-like area in the centre of Hoensbroek with pleasant residential and recreational options. The park and the community school were realised between 2014 and 2017. The life-cycle-proof homes are still under development.
*in collaboration with Bureau B+B
Client: Municipality of Heerlen
Design: 2011–2012
Execution: 2013–2017
[
{
"image_url": "https:\/\/www.fransboots.nl\/wp-content\/uploads\/2019\/02\/Aldenhofpark-Hoensbroek-1-Frans-Boots.jpg-600x429.jpg",
"id": 2108,
"caption": ""
},
{
"image_url": "https:\/\/www.fransboots.nl\/wp-content\/uploads\/2019\/02\/Aldenhofpark-Hoensbroek-5-Frans-Boots.jpg-600x429.jpg",
"id": 2112,
"caption": ""
},
{
"image_url": "https:\/\/www.fransboots.nl\/wp-content\/uploads\/2019\/02\/Aldenhofpark-Hoensbroek-7-Frans-Boots.jpg-600x429.jpg",
"id": 2114,
"caption": ""
},
{
"image_url": "https:\/\/www.fransboots.nl\/wp-content\/uploads\/2019\/02\/Aldenhofpark-Hoensbroek-4-Frans-Boots-600x429.jpg",
"id": 2111,
"caption": ""
},
{
"image_url": "https:\/\/www.fransboots.nl\/wp-content\/uploads\/2019\/02\/Aldenhofpark-Hoensbroek-6-Frans-Boots.jpg-600x429.jpg",
"id": 2113,
"caption": ""
},
{
"image_url": "https:\/\/www.fransboots.nl\/wp-content\/uploads\/2019\/02\/Aldenhofpark-Hoensbroek-2-Frans-Boots.jpg-600x429.jpg",
"id": 2109,
"caption": ""
}
]
